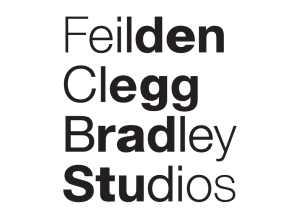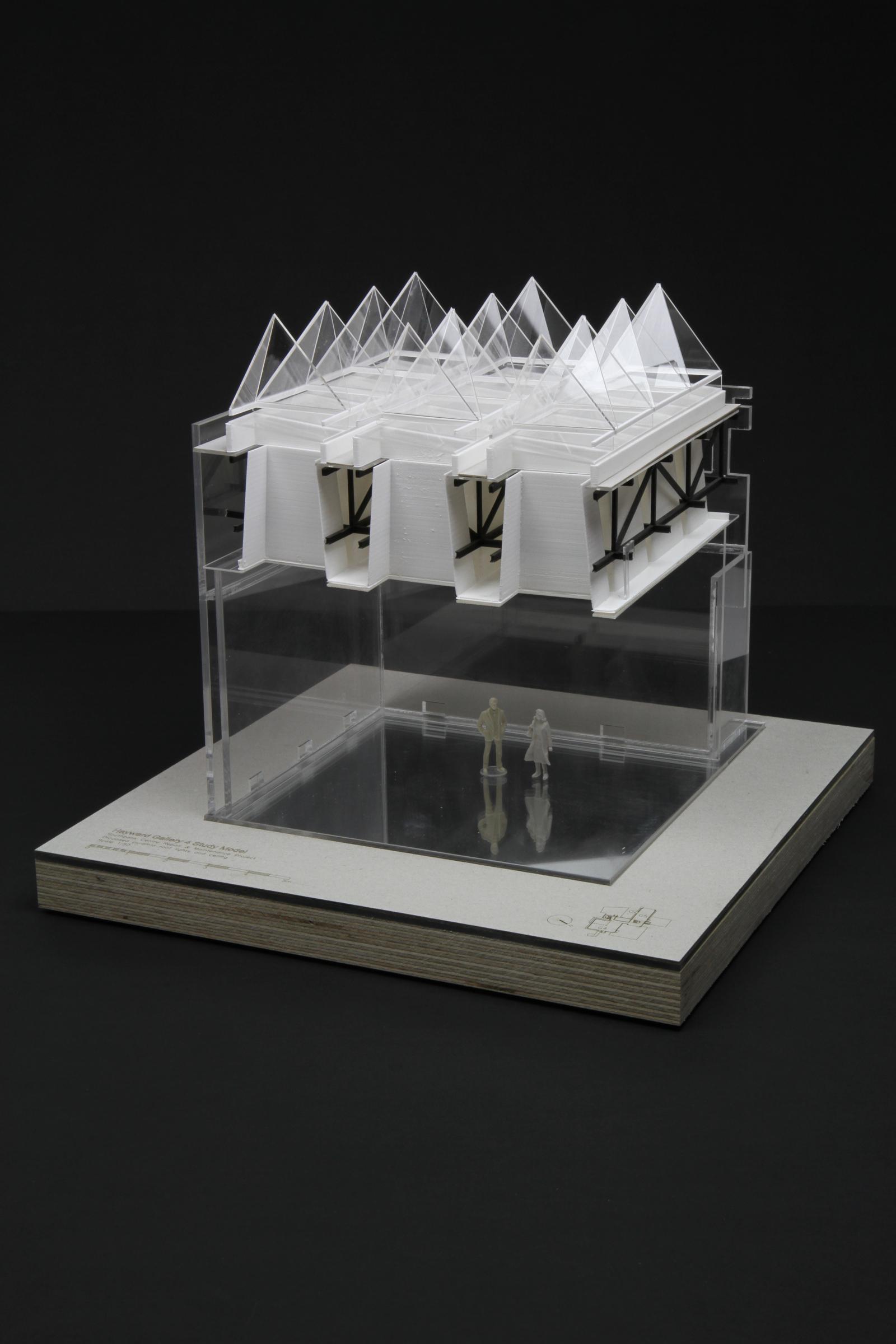
Models remain universally popular… because they are easy to understand.
The three-dimensional relationship of all parts and spaces of the model can be observed directly in real time and from real viewpoints. Released from the conventions and limitations of two-dimensional graphics, makers and viewers of physical models can easily engage with the architecture.
At Feilden Clegg Bradley Studios we have a model-making workshop in our Bath Studio which allows members of staff to use physical model-making as a means to explore, communicate and experiment with design ideas.
Models we make include, but are not limited to the following:
Process Models Architectural staff are encouraged to design with process models, either by making models themselves or by discussion centred around models. Process models can be rough sketch models in card, wire, clay or Styrofoam or more precisely constructed laser cut card, veneer, Acrylic or plywood. The cyclical process of design, action and assessment can thus be reduced from hours to minutes or even seconds if the designer and modelmaker are working in close collaboration.
Concept Models These serve a slightly different purpose. They communicate the essence of the design and tend to work best as a reductive abstraction of a scheme. It’s particularly compelling if the concept model can fit in the palm of the hand. We often try to create something original and memorable, perhaps with sculptural qualities, using light and interesting, often tactile materials. Concept models are usually created in-house with the design teams and often remain as inspirational benchmarks throughout the design process.
Presentation Models are high quality, technically precise, scale representations of the architect’s finalised designs. The creativity of presentation model making lies in making it appear convincing: designing the model to hide or minimise the distracting construction of the model whilst expressing appropriate architectural signifiers.
Architectural staff ranging from students to partners will make models independently of modelmaking staff. This will often be in the form of quick card/foam sketches as well as larger scale mock-ups. Architects work with in-house professional modelmakers to make models especially with part 1 and part 2 students who sometimes spend significant periods of time in the workshop.
Architects ask in-house professional modelmakers to make the majority of modelmaking activity in the practice, however it crosses over into the previous statements that architects and modelmakers collaborate closely throughout the process.
We outsource models very rarely to 3D Create, Amalgam or Hobbs 3d Printing.
Connect with architects, modelmakers, and students worldwide. Showcase your work, discover networking opportunities, and be part of the future of architectural innovation that appreciates and preserves the use of physical modelmaking in personal and professional architectural design process.
Join architects and modelmakers around the world.
You'll be taken to the next stage of the sign up process where you can provide more details about your practice.
