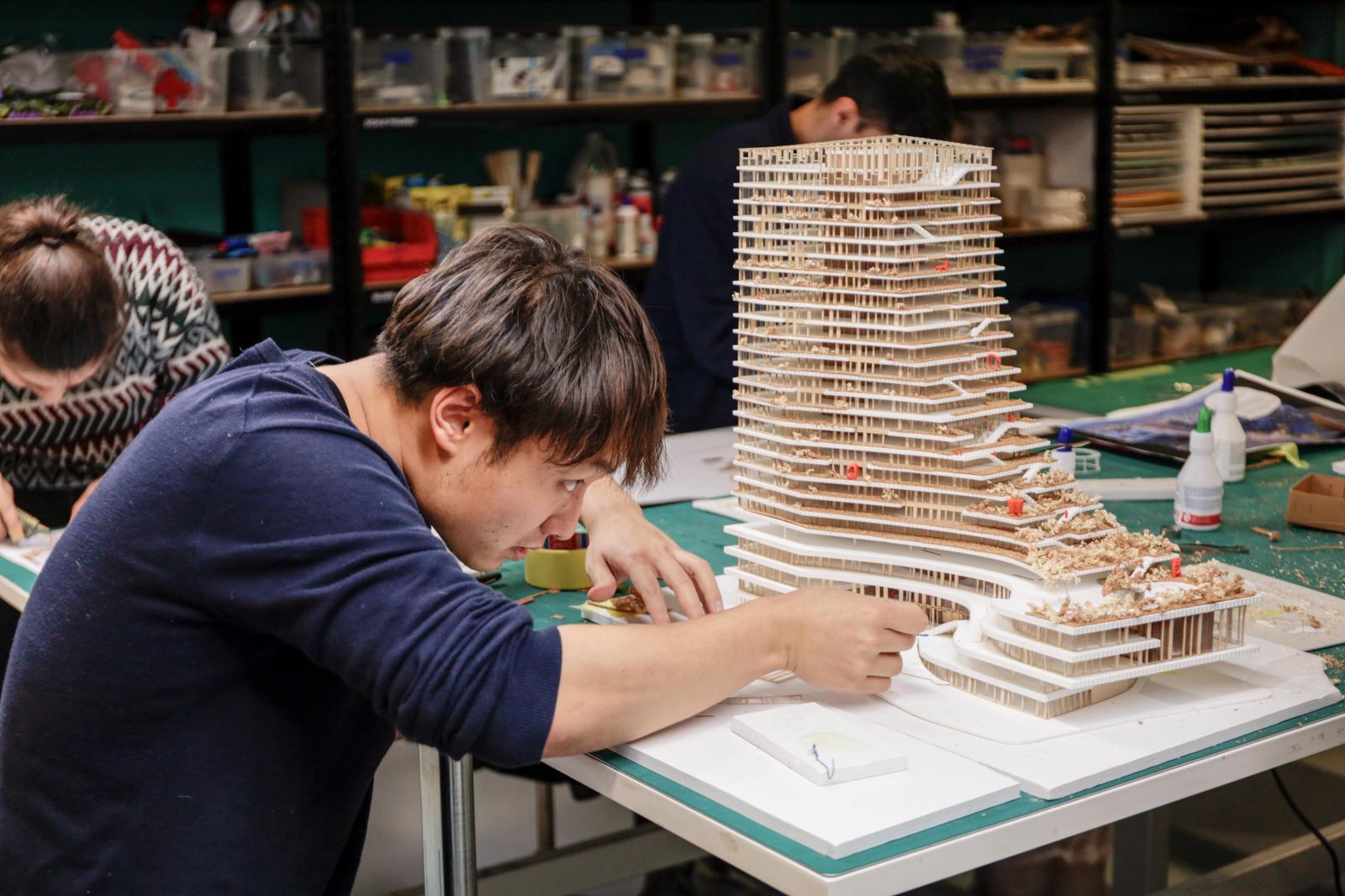
At Henning Larsen, modelmaking is central to our design methodology, allowing us to bridge abstract concepts with tangible forms. Modelmaking enables us to test ideas, refine spatial relationships, and bring concepts to life. From architects to interns and external experts, modelmaking is a deeply collaborative process, combining in-house skills with outsourced specialists.
Our design approach is rooted in understanding and responding to context, gathering the defining qualities of a place to work with, not against it. This foundation guides our concepts, clarifies ambitions and uncovers opportunities for meaningful impact. With curiosity and a critical eye, this path of progress is lined with experimentation, exploration, and above all, a willingness to embrace uncertainty.
Our architectural exploration comes to fruition through a hands-on design process where physical and digital models develop in parallel. From early sketches to full-scale prototypes, each model evolves as the design matures, providing valuable insights for collaboration and iteration. From integrated green façade elements and hybrid 3D-printed slabs to exploring ways to build with compressed straw panels and designing for disassembly, prototyping allows us to manifest our initiatives and see them take form while carving out room for new materials, methods and approaches.
Modelmaking serves not only as a design tool, but as a medium for dialogue and review, engaging architects, clients and collaborators alike. Henning Larsen’s methodology emphasizes that no model is static – each is part of a learning cycle that pushes the project forward while contributing to a larger body of design knowledge. Even after a project concludes, models often find new life in exhibitions, furthering discourse and education. Through this iterative, collaborative process, modelmaking becomes both a practice of craft and a platform for experimentation, continuously refining the way architecture is imagined and experienced.
Our Modelshop merges analogue craft with digital precision, forming a hybrid process that blends hands-on making with technological innovation. Involving a range of materials, we translate spatial ideas into physical form with clarity and intent. Mold-based casting techniques using bio-based materials allow us to explore surface quality and texture, often incorporating reclaimed workshop material to give new life to discarded waste. Manual fabrication remains fundamental, exemplified by hand-cut wood blocks crafted in our in-house workshop.
In close collaboration with our R&D team, we’ve developed a custom Rhino toolbar tailored for the Modelshop. Designed with modelmaking in mind, the toolbar integrates custom scripts that automate repetitive tasks and enhance our workflow efficiency. Each function is accessible through a dedicated button, bringing automation directly into the Rhino interface and making the modelmaking process more seamless and intuitive.
Thouthtful resource use is central to our workflow. We repurpose paper and card through recycling and actively investigate biomaterials as a future-forward alternative for modelmaking. This continuous experimentation with materials forms part of our broader research ambition — driven by curiosity, guided by care.
Our visual language is deliberate, typically monochromatic or limited to two or three colors, ensuring that form and spatial relationships take center stage. An integrated, research-led approach allows us to engage critically with materiality, craftsmanship and the environmental responsibilities of design.
Connect with architects, modelmakers, and students worldwide. Showcase your work, discover networking opportunities, and be part of the future of architectural innovation that appreciates and preserves the use of physical modelmaking in personal and professional architectural design process.
Join architects and modelmakers around the world.
You'll be taken to the next stage of the sign up process where you can provide more details about your practice.
