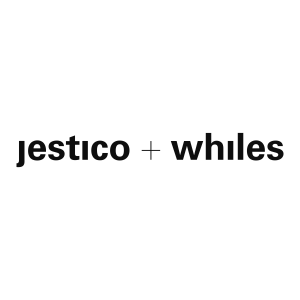
In an age saturated with digital renderings and AI, the power of a physical model remains deeply compelling. The weight of it in your hands, the play of light across its surfaces, the ability to explore space from every angle – it's a tangible bridge between imagination and reality that digital tools often miss.
At Jestico + Whiles, model making is an integral part of our design process, not an afterthought. It allows us to rigorously test ideas, refine proportions with precision, and communicate spatial qualities in a way that drawings and screens struggle to fully capture. It's a process that's tactile, intuitive, and ultimately revealing.
From concept to presentation, landscape to detailing – models are used throughout the design process at all scales, from a 1:1000 roofscape massing to a 1:1 balustrade detail.
Architects work with in-house professional modelmakers to make models.
Architects also ask in-house professional modelmakers to make models for them.
Connect with architects, modelmakers, and students worldwide. Showcase your work, discover networking opportunities, and be part of the future of architectural innovation that appreciates and preserves the use of physical modelmaking in personal and professional architectural design process.
Join architects and modelmakers around the world.
You'll be taken to the next stage of the sign up process where you can provide more details about your practice.
