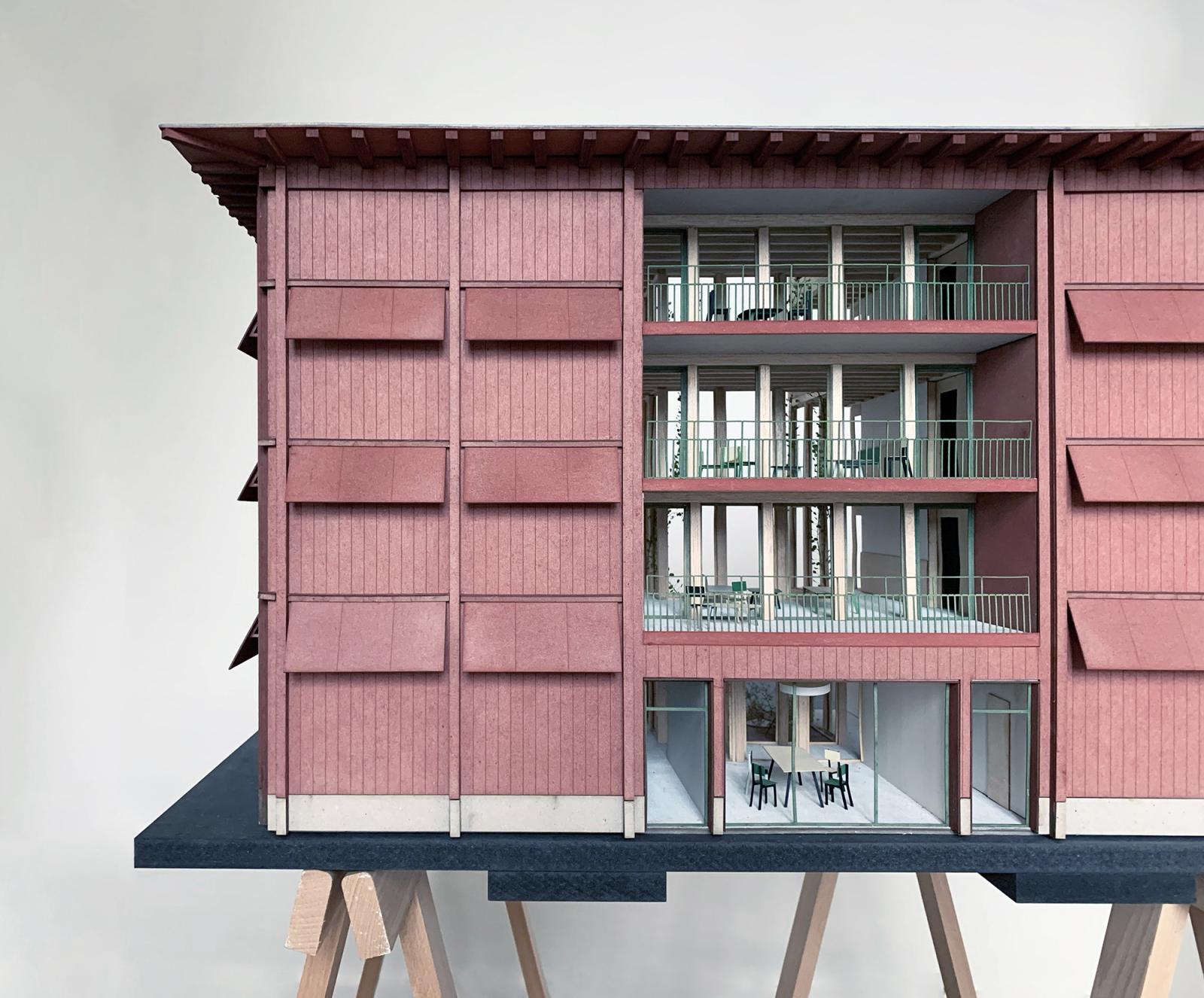
Physical models play a central role in our design process, supporting every phase of a project from concept to construction. Our office exclusively works on projects developed through quality-driven processes such as competitions and parallel study mandates, where modelmaking is a key design tool.
At the earliest stages, white foam models at 1:500 are decisive, they can make or break a concept. These competition models focus on landscape integration and the dialogue with the built context. Through them, we search for the right reference and proportion to achieve a coherent ensemble that resonates with its surroundings.
At later stages, conceptual models at 1:200 help us explain the project to users and clients, particularly during parallel study mandates. They make spatial relationships and site integration tangible, fostering a shared understanding of the project’s coherence and ambition. Models are powerful didactic tools: they help clients see that architecture is not only about fulfilling functional needs but about balancing constraints to create a meaningful and coherent whole.
As the project develops, more detailed models, often at 1:33, allow us to test materiality, proportions, and light. They are part of our daily workflow, revealing inconsistencies and prompting early design decisions. This iterative process strengthens the project’s logic and precision while keeping it open to refinement.
Beyond their analytical value, models also bring joy. They materialize ideas, encourage collaboration, and remind us that architecture is both a process of thought and of making.
Modelmaking takes place both in our studio and in a shared fablab. We enjoy the collaborative spirit of working alongside others and sharing the machines. The 3D digital model is directly used to produce the physical one, ensuring full consistency between concept and object. Our models are built in wood and paper, carefully colored with custom pigments to capture the project’s atmosphere and materiality. Each piece is crafted by hand, with care, patience, and a bit of sweat, and always with a special attention to one essential detail: that the model still fits through the door when it’s finished.
Connect with architects, modelmakers, and students worldwide. Showcase your work, discover networking opportunities, and be part of the future of architectural innovation that appreciates and preserves the use of physical modelmaking in personal and professional architectural design process.
Join architects and modelmakers around the world.
You'll be taken to the next stage of the sign up process where you can provide more details about your practice.
